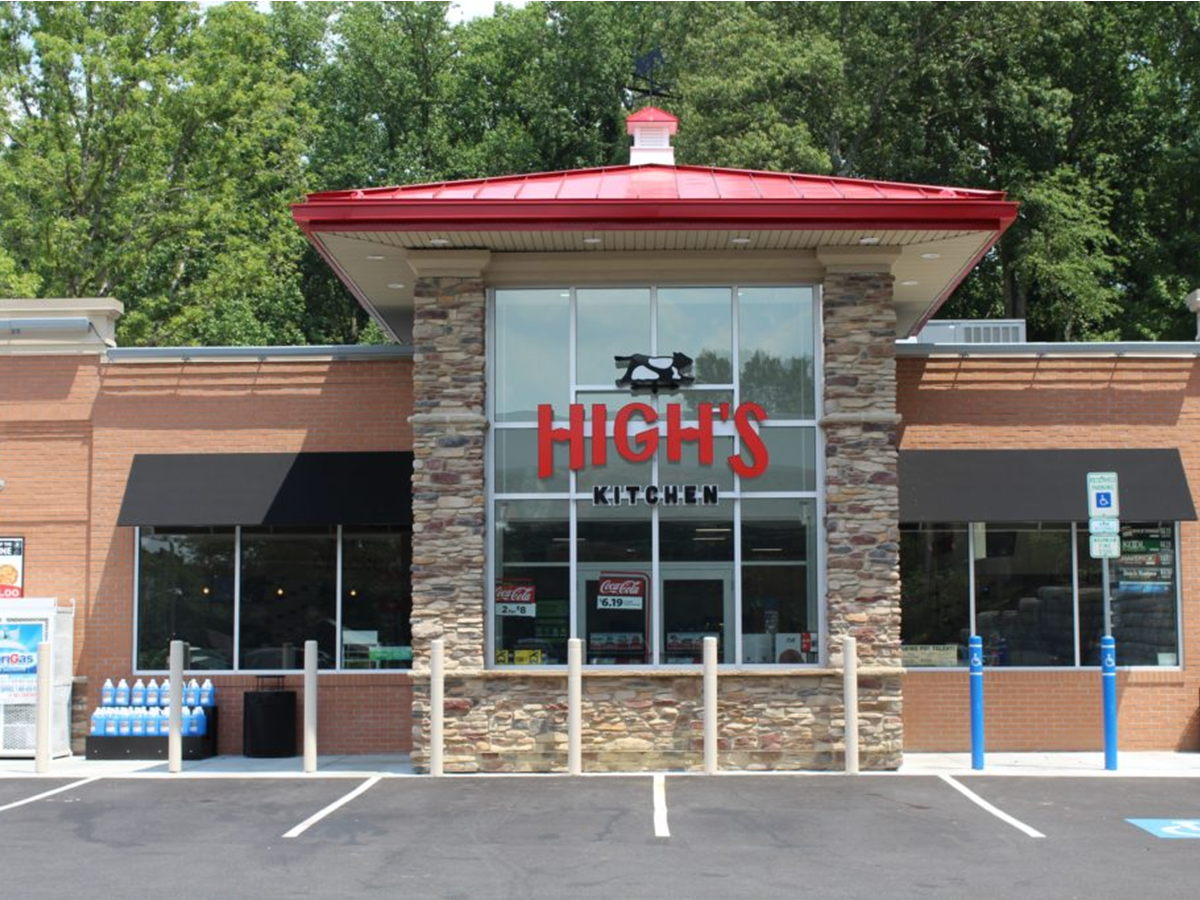Scope: The project was divided into two phases to keep the store operational during construction. Work included adding a second ADA-compliant restroom, installing drywall and framing, painting, laying tile flooring, setting up specialty kitchen equipment, installing a new HVAC system, adding an additional electrical panel, and performing exterior EIFS and roofing work.
