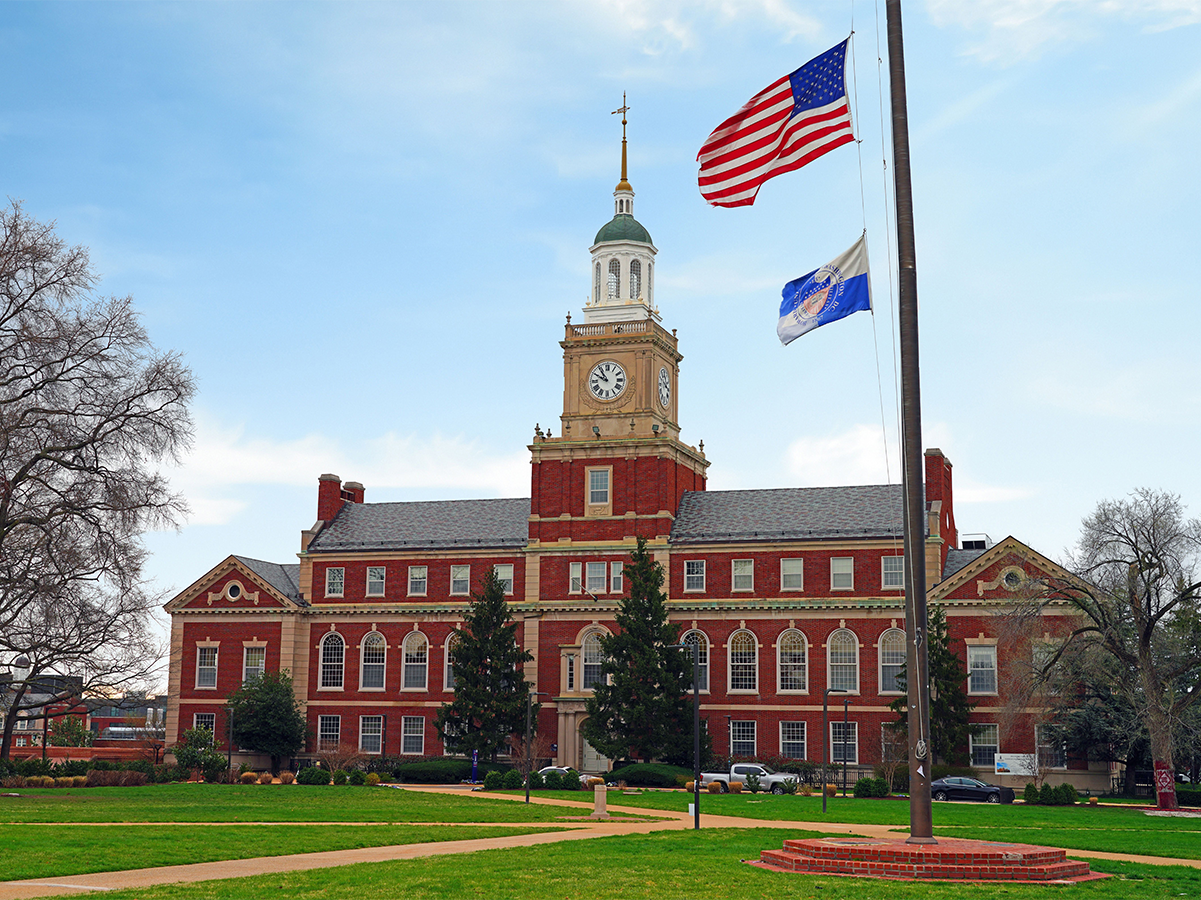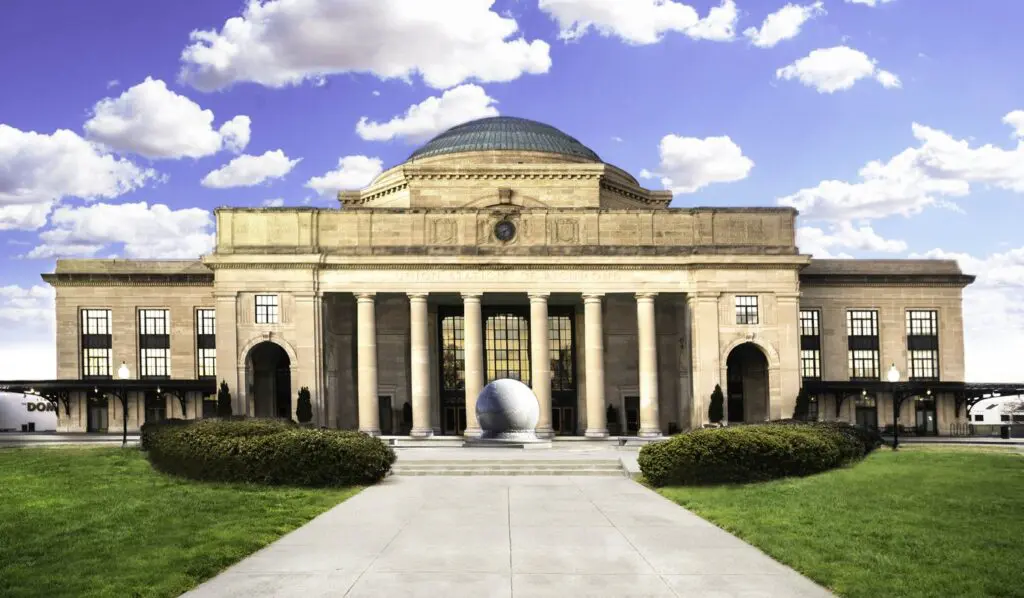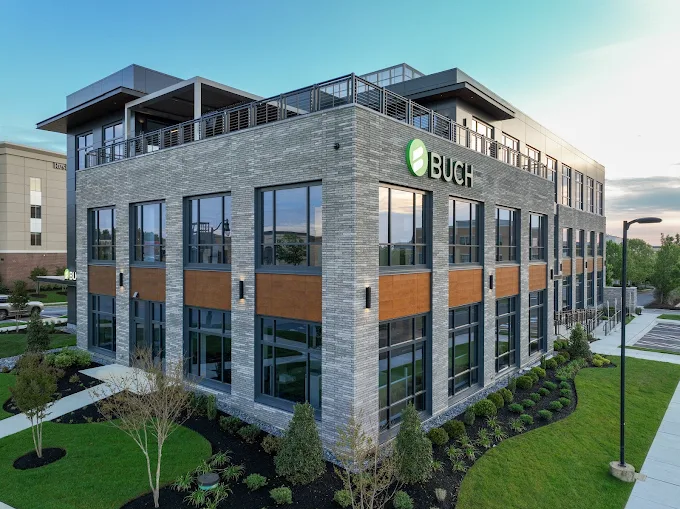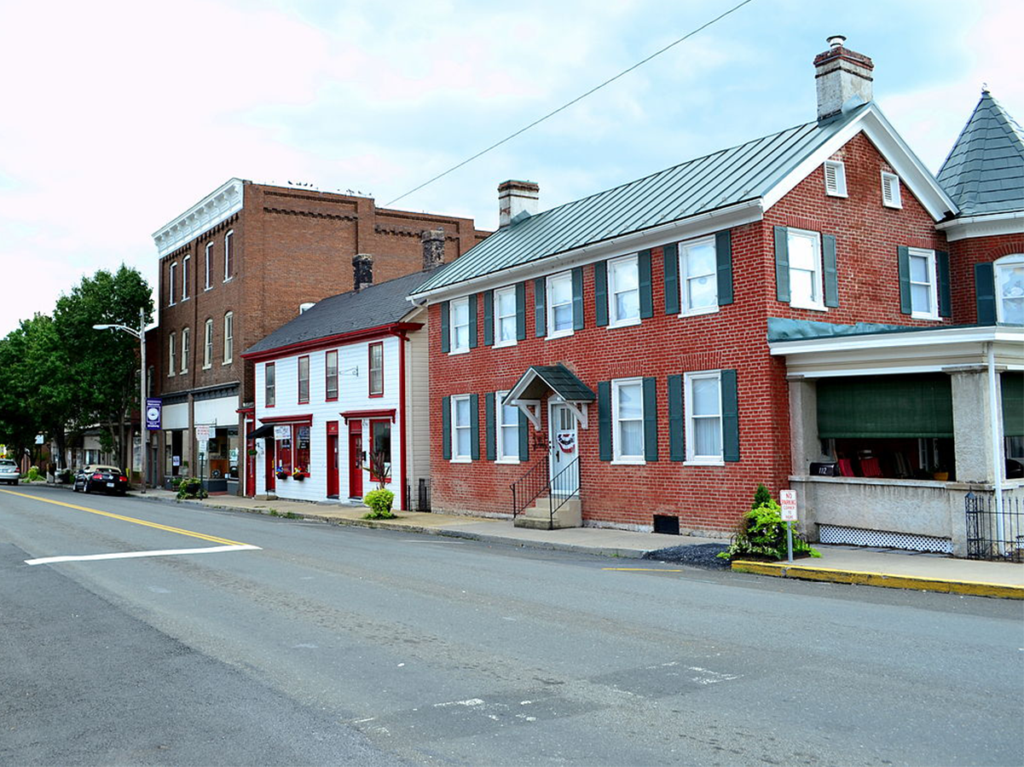Challenge:
Howard University sought to transform the Dean Wilbon Suite into a modern, functional, and aesthetically cohesive executive space. The existing suite was outdated, with worn finishes, inefficient lighting, and inadequate infrastructure for current AV and electrical needs. The challenge was to execute a full renovation — including demolition, construction, and systems integration — within an active academic environment, minimizing disruption and adhering to strict university standards.
Solution:
The project team implemented a comprehensive renovation plan guided by detailed specifications. Key actions included:
- Demolition & Prep: Removal of old flooring, ceiling tiles, blinds, and exposed wiring.
- Interior Upgrades: Installation of new carpet (J+J Oxford), LVT in kitchen and bathroom, SW Whitetail paint, and custom cabinetry.
- Electrical & Lighting: Recessed outlets, Lutron black switches/outlets, and LED ceiling grid lighting.
- AV Integration: Installation of a 70” display, Poly X50, and ClickShare system.
- Custom Features: Stained shelving in the Dean’s office, new signage, and a fully renovated private bathroom.
- Furniture Coordination: Collaboration with vendors for glass panel installation and ergonomic office furnishings.
All work was coordinated with university project managers, ensuring compliance with safety, accessibility, and sustainability standards.
Results:
The completed Dean Wilbon Suite now reflects a high-end, professional environment suitable for executive meetings and academic leadership. The renovation delivered:
- A modernized, cohesive aesthetic aligned with the university’s branding.
- Enhanced functionality with integrated AV and electrical systems.
- Improved comfort and usability through thoughtful space planning and finishes.
- Positive feedback from faculty, staff, and visitors, reinforcing the suite’s role as a central administrative hub.
The project was completed on time and within budget, setting a new standard for future campus renovations.




